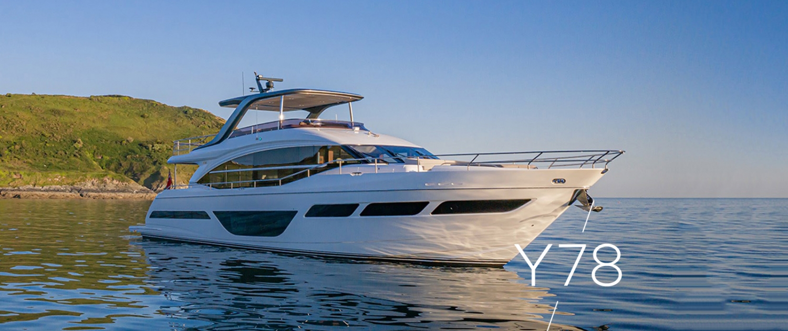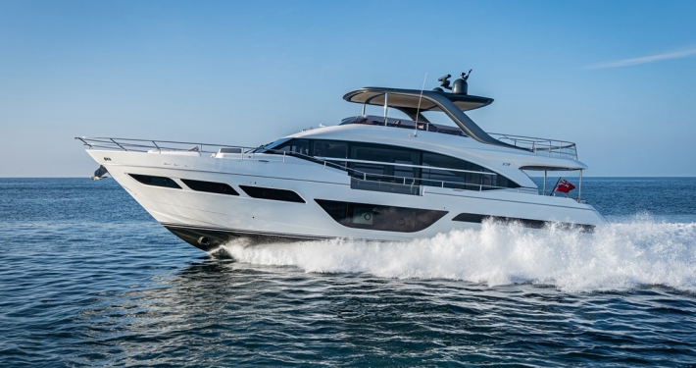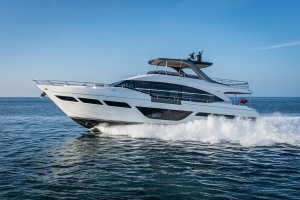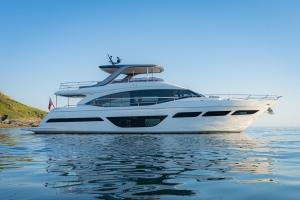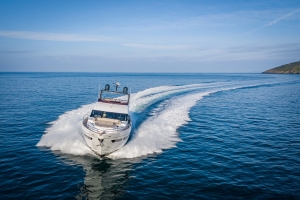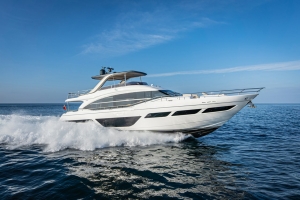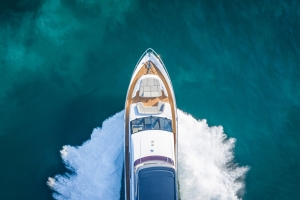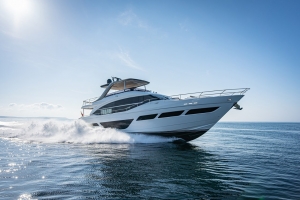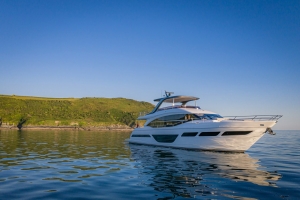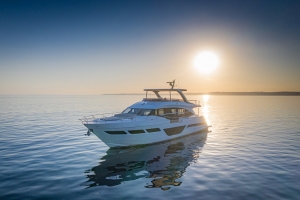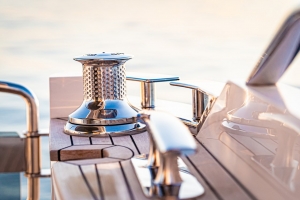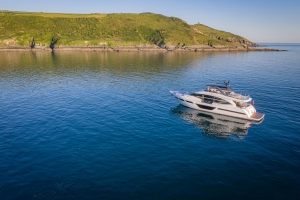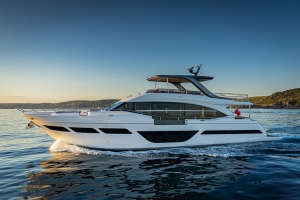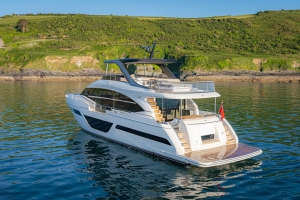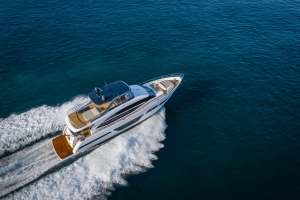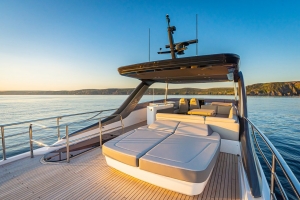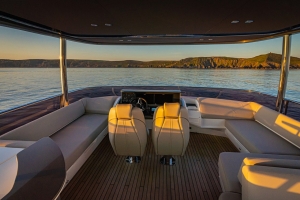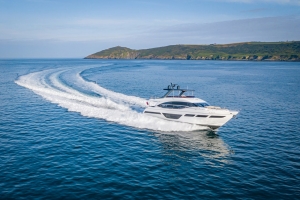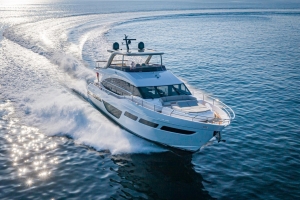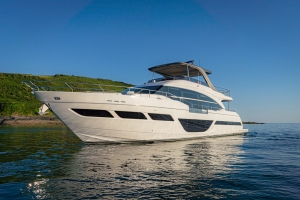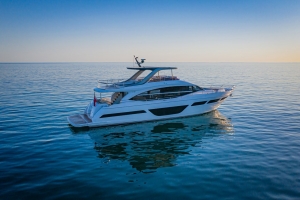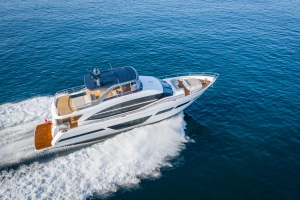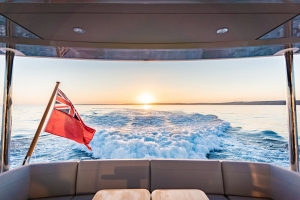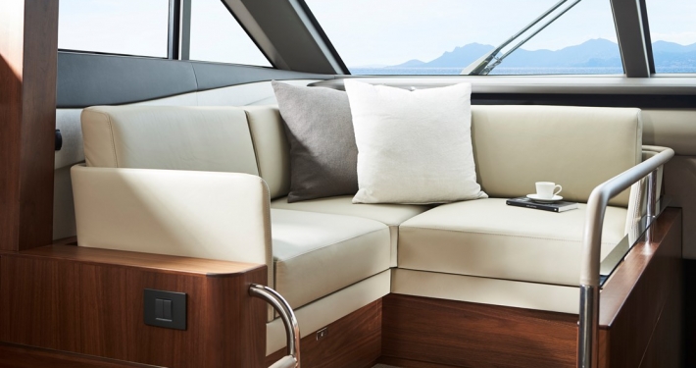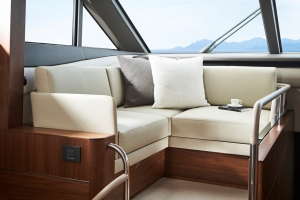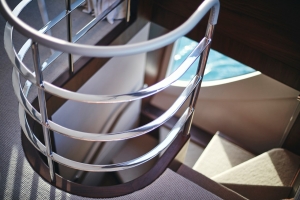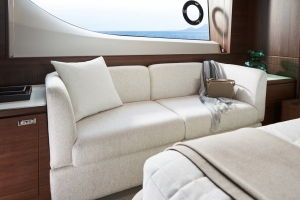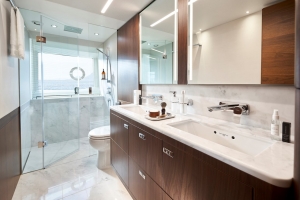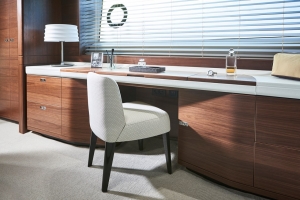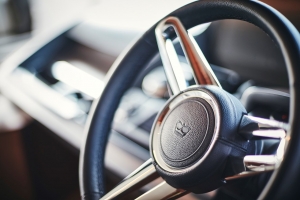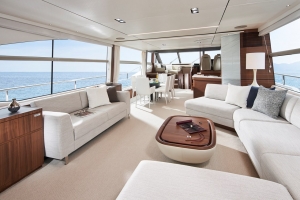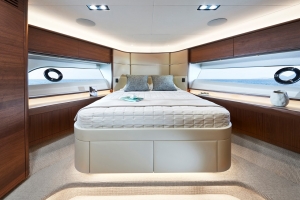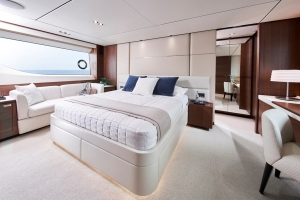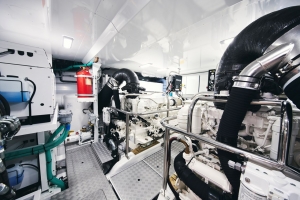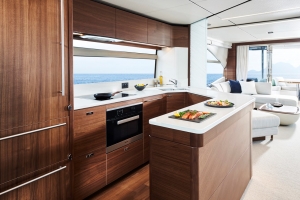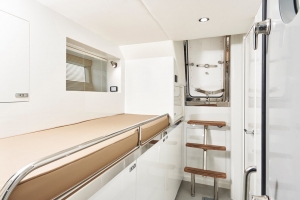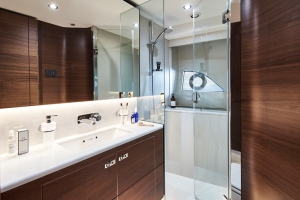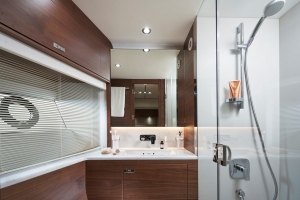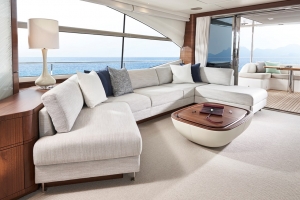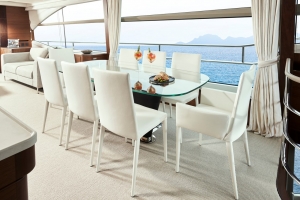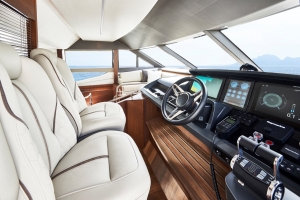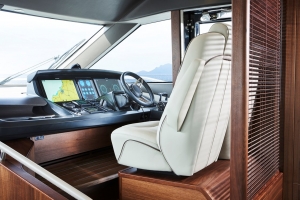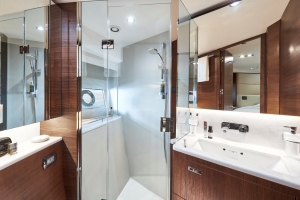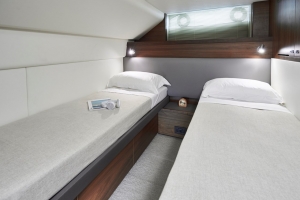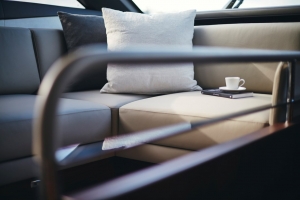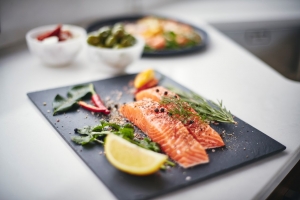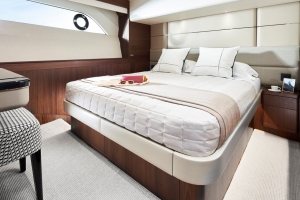ABOUT
This elegant new addition to the Princess Y Class range offers efficient, agile cruising combined with a spacious interior and dynamic new exterior styling. The modified deep V-hull of the Princess Y78, enables planing at lower speeds, and with a choice of three engines, she can reach speeds of up to 36 knots with a MAN V12 1800.
The deck layout is perfect for both relaxing and entertaining with ample options available for both, including walkthrough foredeck with U-shaped seating and sunbathing area. L-shaped seating either side of the upper helm means guests can enjoy the view from the helm while you are underway.
In addition to panoramic views from the flybridge, the U-shaped seating with dining table, aft sunpad and wetbar offer further space in which to relax and unwind. There is also plenty of room to fit a crane and store a tender, or even a spa bath.
Natural light flows through the main deck via the extended window lines and a unique full-height window on the port side means that the free-standing dining area is a spectacular place to entertain.
The galley is separated from the airy open-plan living space by sliding glass panels, keeping chef in touch with guests. Whilst the stunning contemporary design of the saloon opens out to a well-equipped cockpit via flush sliding patio doors to provide an incredibly spacious area for entertaining.
Forward on the lower deck, all three guest cabins are en-suite. The owner’s stateroom features a dressing area, en-suite and a 46″ television with entertainment system. Access to the owner’s stateroom is via a private staircase and lobby area – a neat feature offering additional privacy.
Crew can enjoy natural light through the glazing at the stern in the comfortable twin cabin and there is also an option for an additional berth if needed.


